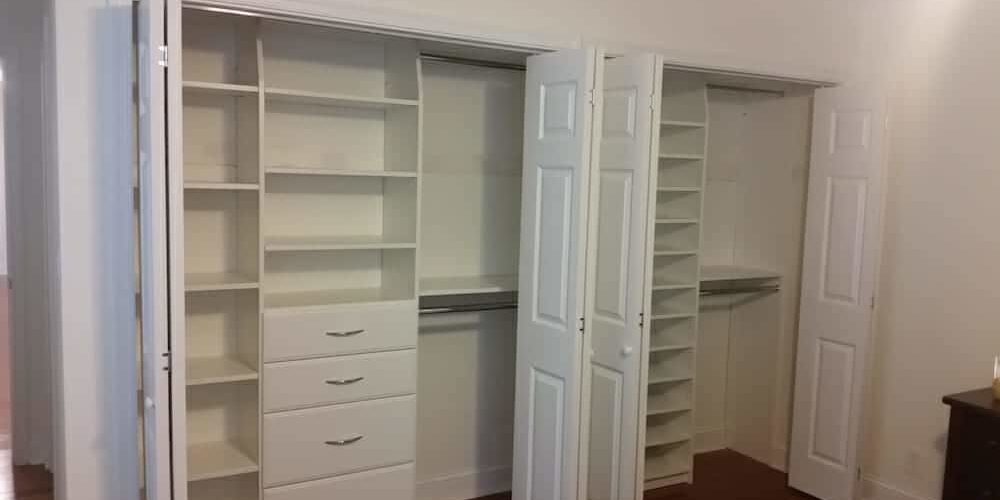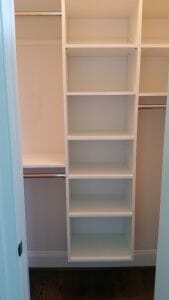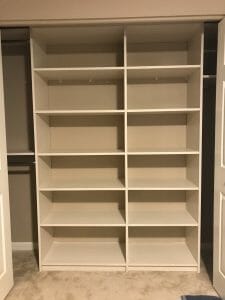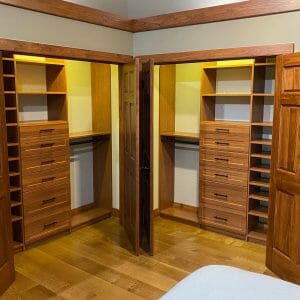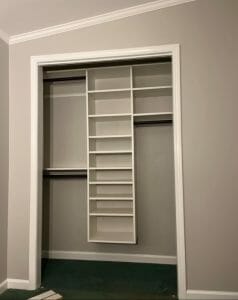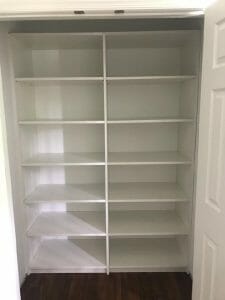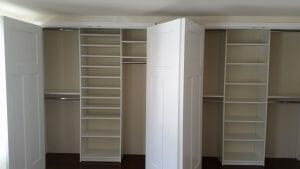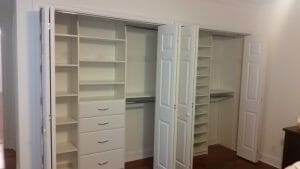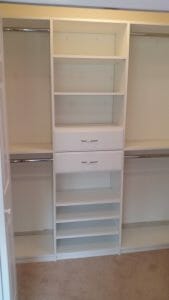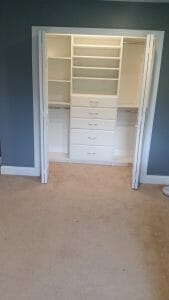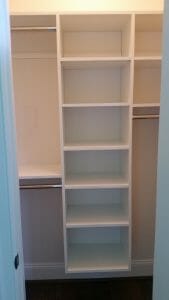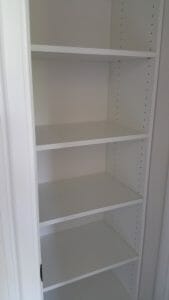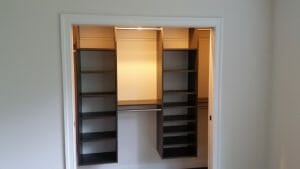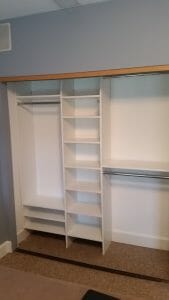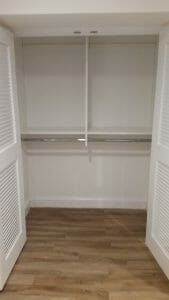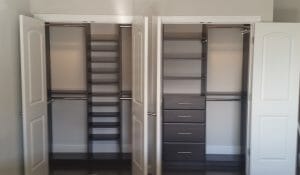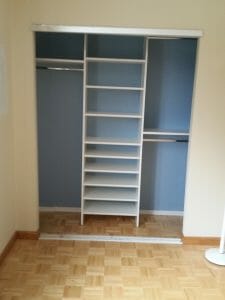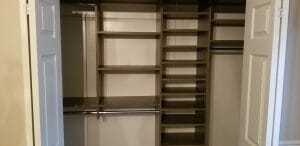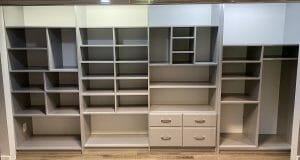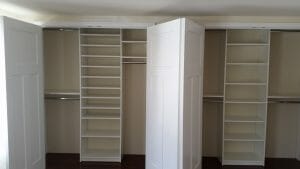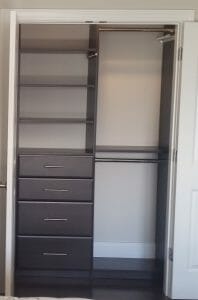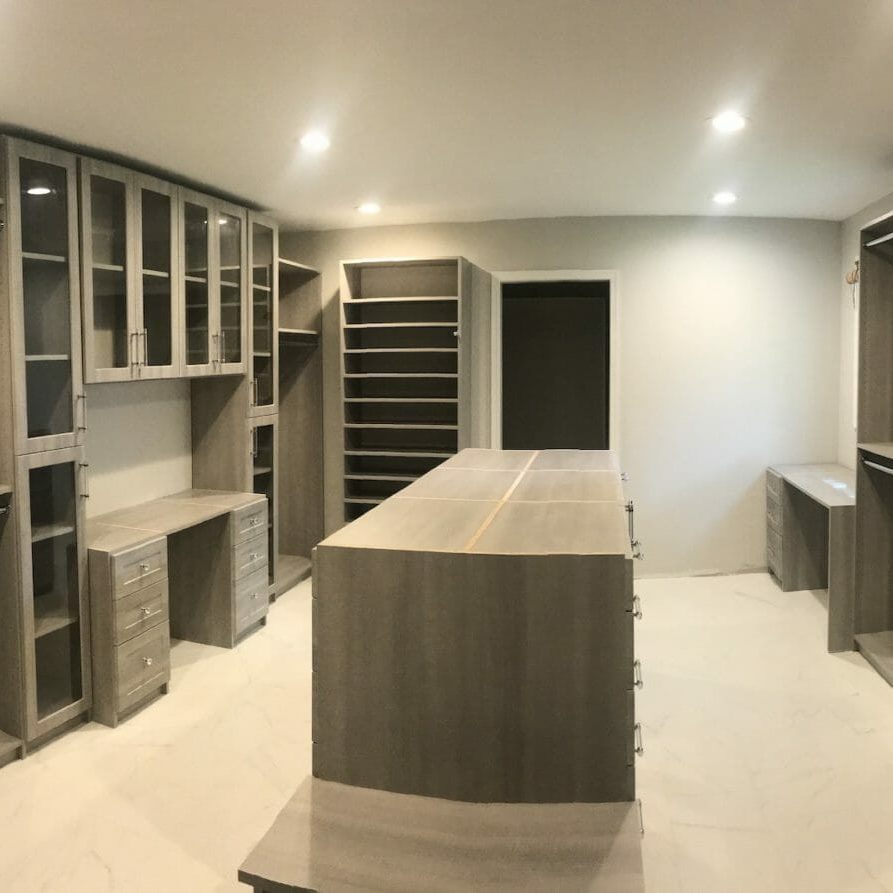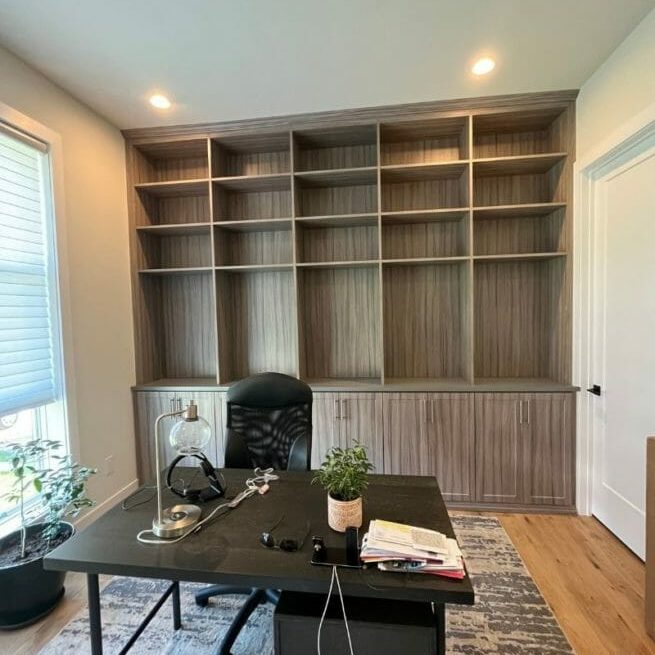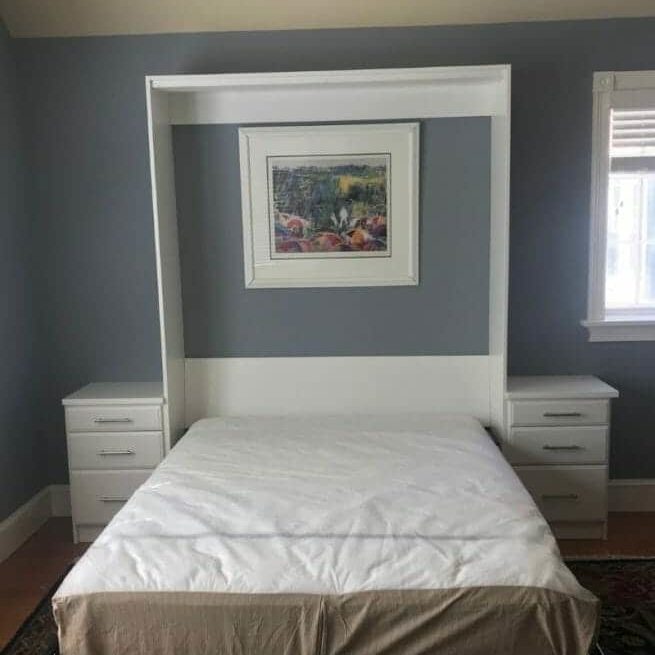Standard home reach-in closet design is typical, with a singular top shelf and a single rod for hanging clothes. As shoes clutter the floor, clothes get crowded across the hanging rod, and who knows what is packed tightly on that high shelf! There is never enough room in that standard reach-in closet but, good news, there is a solution!
Professional. Reliable. Affordable.
Custom Reach-In Closet Solutions
Closets for Less of Bucks County offers custom closet design solutions to meet your needs and open the reach-in closet space to comfortably hang all your clothes while also adding additional easy-to-access storage for accessories and shoes.
The experienced designers at Closets for Less listen to you, then create the right design arrangement to maximize the space and fit your lifestyle. We use only high-quality materials to make a storage area that will last for the life of your home.
Servicing homeowners throughout the greater Philadelphia region, Closets for Less has developed a reputation as highly professional, reliable, and affordable custom closet and storage designers and installers. Call them to get a design consultation for your reach-in closet today.
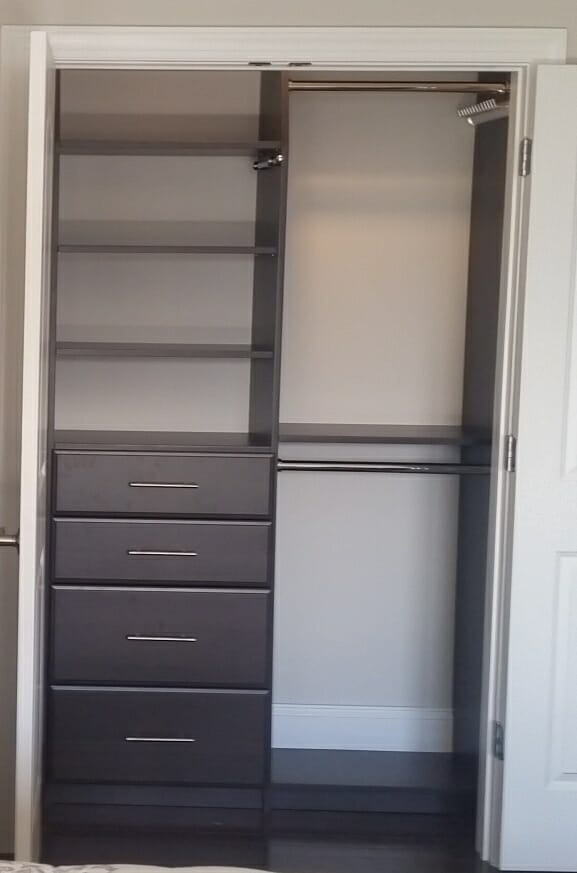
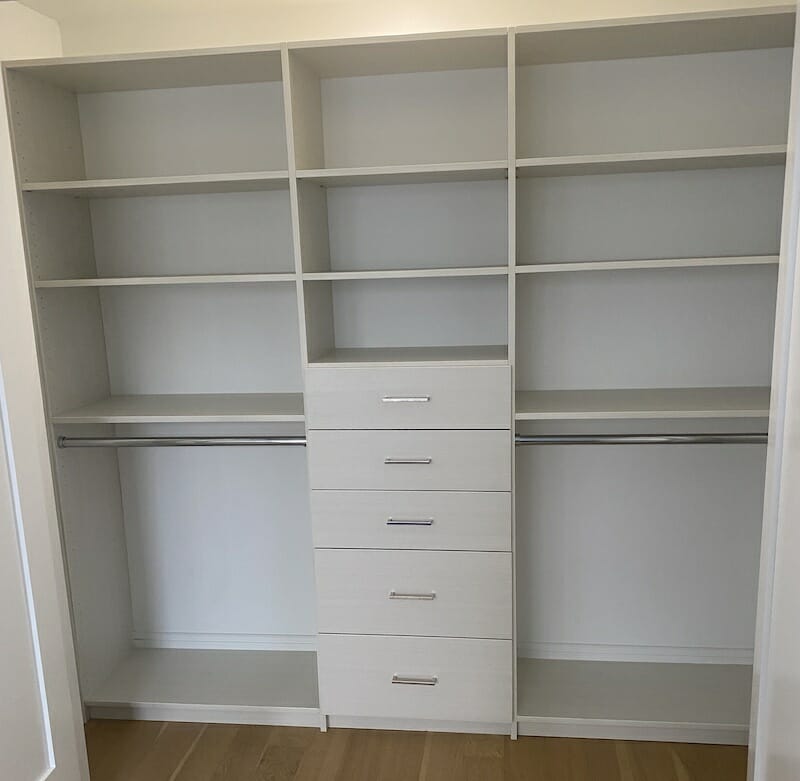
Reach-in Closet Options that match your style and budget
Our Custom Closet Process
Over the last 15+ years, we have made the custom closet installation process easy, stress-free, and exciting!
Step 1
Consultation
At your free design consultation, one of our closet experts will come to your home to take measurements, learn your vision, and provide guidance to maximize storage and functionality.
Step 2
Design & Estimates
Now, we hit the drawing board! Using your vision and dimensions, we will create 3D renderings of your closet installations. Included with the design ideas will be your all-inclusive estimate.
Step 3
Design Revisions
After reviewing your estimate and design ideas, we welcome any and all feedback! Tell us what you like and don't like and we will update and send it back to you for another review.
Step 4
Installation
Once you approve your closet designs and estimates we will order materials and provide you with an estimated installation date. Most closets can be completed in 1 day but the duration of your installation will depend on the size of the closet and how many installations need to be completed.
Step 5
Enjoy
The last step is for you to enjoy your new closets and expanded storage! Have fun organizing!
Ready to Get Started?
Schedule your free design consultation and let us help you make your reach-in closet dream come true!

