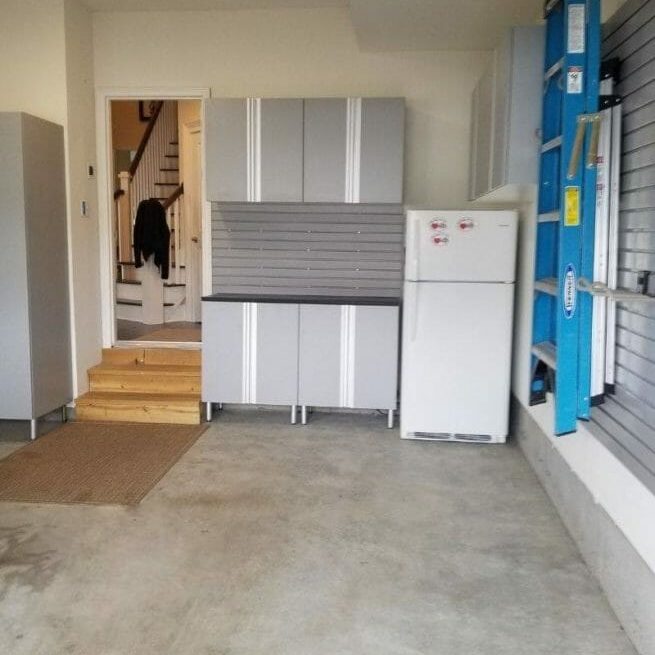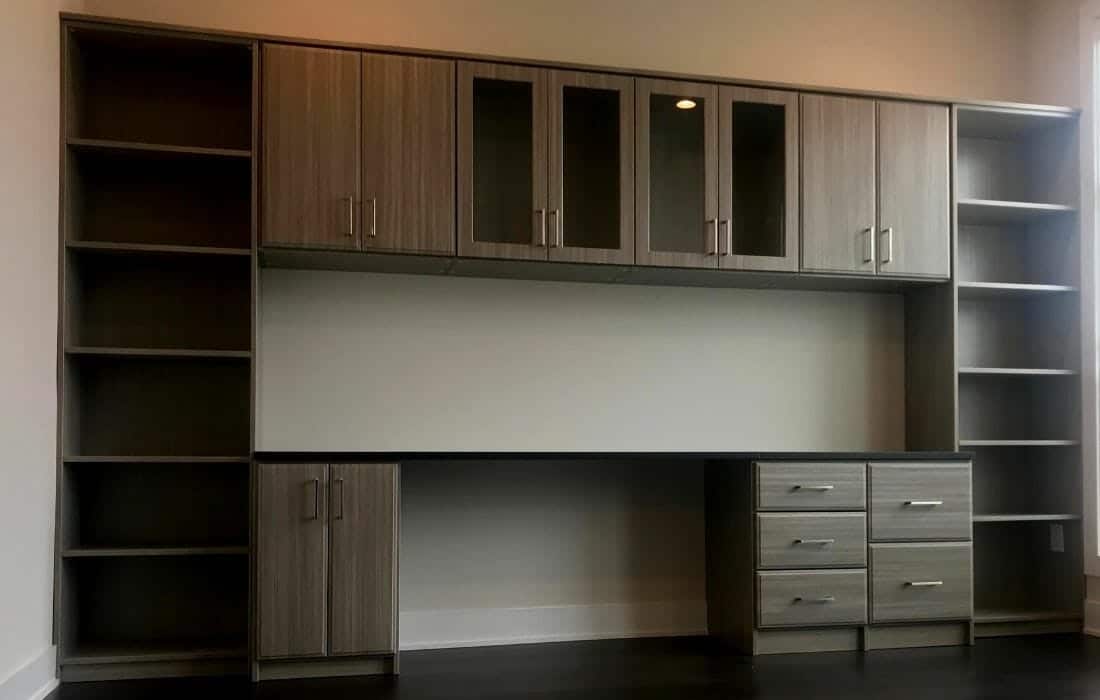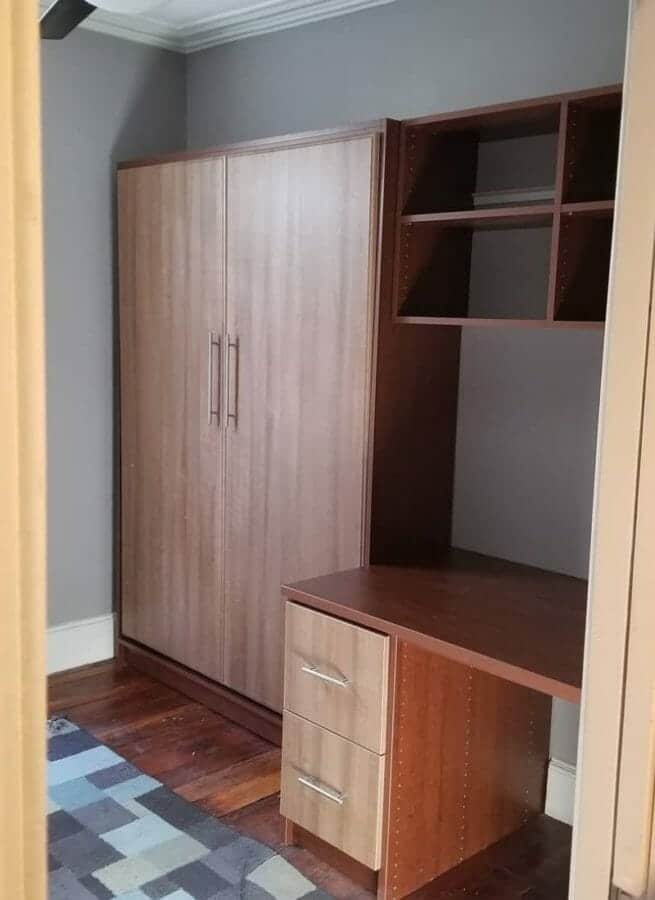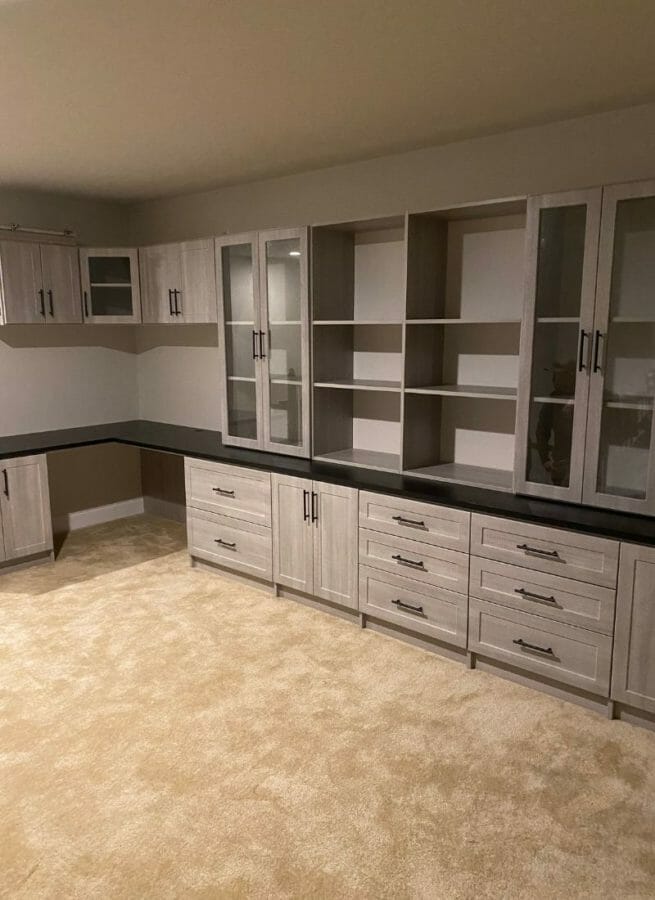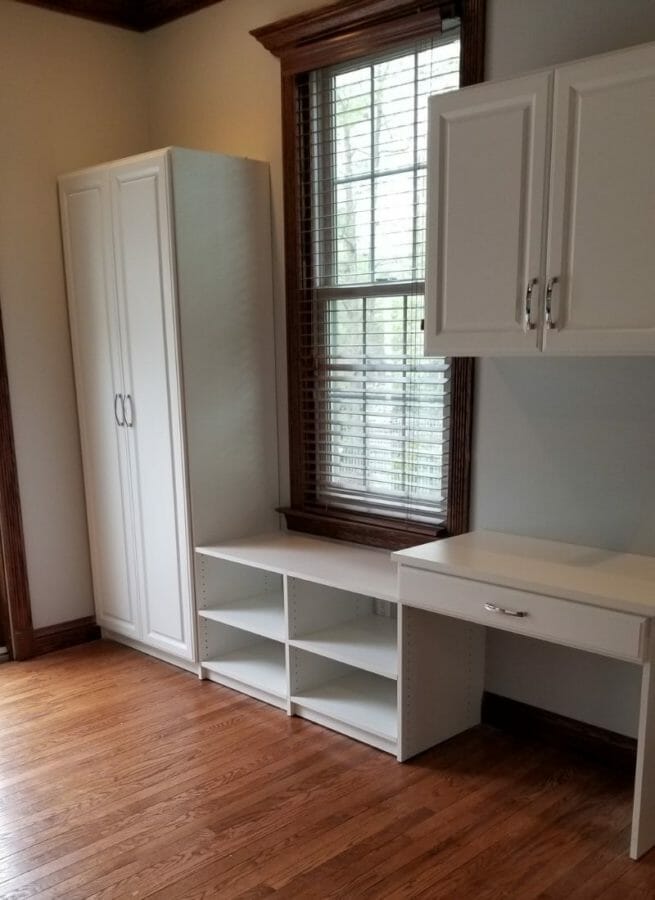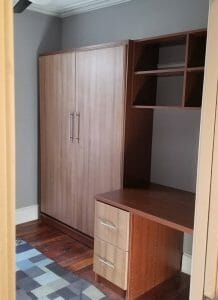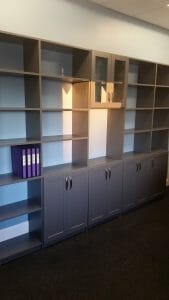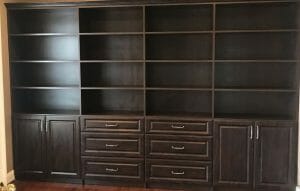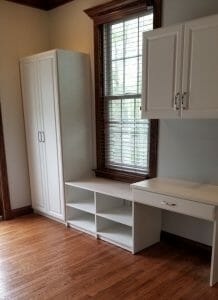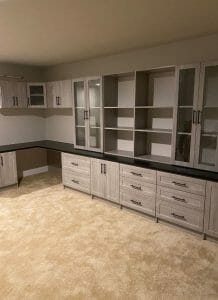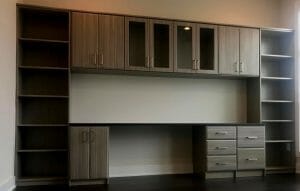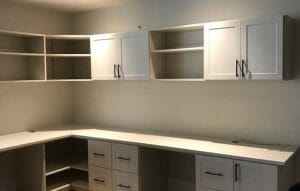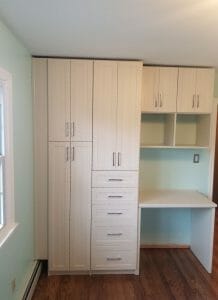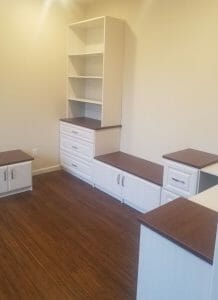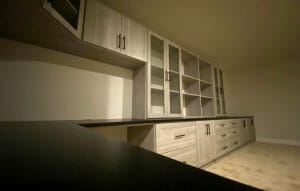Home offices are growing in popularity, especially over the last couple of years. As more work happens from home, functional office space is essential. Many home workers have taken over kitchen or dining room tables; others have carved out areas in bedrooms or basements.
Affordable. Functional. Creative.
Custom Home Office Installations
A functional office has many aspects that can be incorporated into the home. There are minimal needs for a desk space, room for a computer, monitor, printer, and storage areas for files and office supplies. The design team at Closets for Less can transition a space that meets your needs to reduce office clutter in your home while giving you an efficient work area.
Converting a room is optimal if privacy is essential. However, many other home areas may be designed for the perfect office space. If you need to keep an eye on small children while working, you may choose a design that fits into a family room or carve out a workspace under a stairwell.
The professional designers at Closets for Less have a nearly 15-year reputation for creating high-quality, affordable custom designs that meet each homeowner’s unique needs. The appointment in your home lets them see the potential space to build your office, as well as your style, and hear your needs for a working office.
They will create a 3D design for your approval, as well as an all-inclusive estimate for the installation. Once approved, the team will order the quality materials needed to build your office. Depending on the size of the project, most are completed within a day.
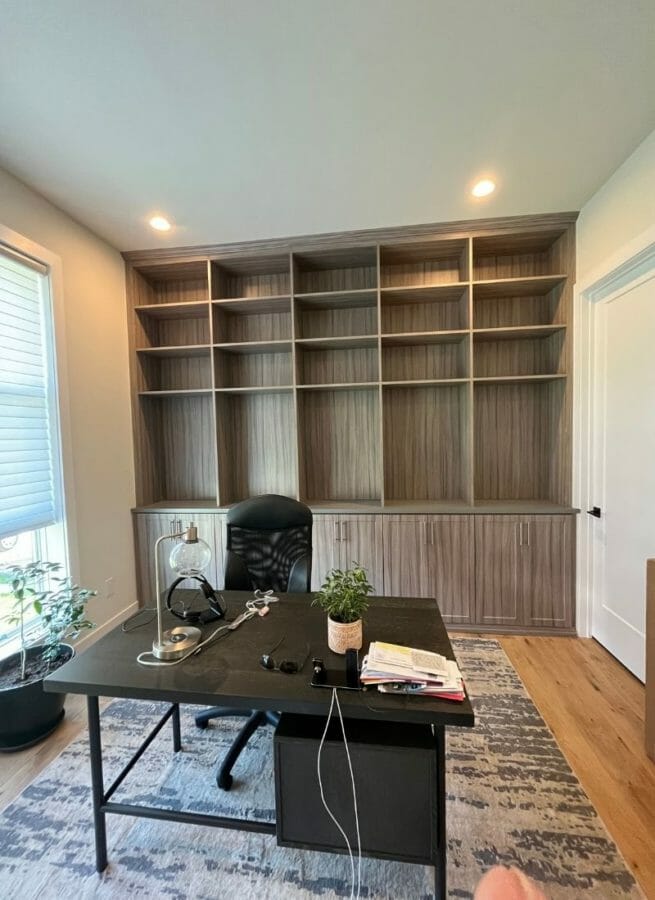
Our Custom Office Process
Over the last 15+ years, we have made the custom office installation process easy, stress-free, and exciting!
Step 1
Consultation
At your free design consultation, one of our experts will come to your home to take measurements, learn your vision, and provide guidance to maximize storage and functionality.
Step 2
Design & Estimates
Now, we hit the drawing board! Using your vision and dimensions, we will create 3D renderings of your closet installations. Included with the design ideas will be your all-inclusive estimate.
Step 3
Design Revisions
After reviewing your estimate and design ideas, we welcome any and all feedback! Tell us what you like and don't like and we will update and send it back to you for another review.
Step 4
Installation
Once you approve your office designs and estimates we will order materials and provide you with an estimated installation date. Most closets can be completed in 1 day but the duration of your installation will depend on the size of the office and how many installations need to be completed.
Step 5
Enjoy
The last step is for you to enjoy your new closets and expanded storage! Have fun organizing!
Ready to Get Started?
Schedule your free design consultation and let us help you make your dream home office come true!
More Storage and Organizing Solutions
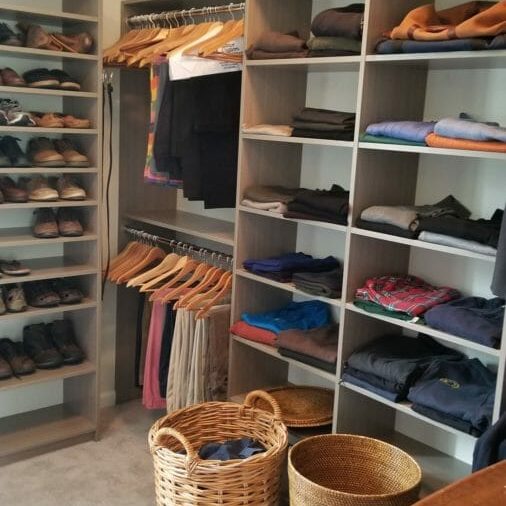
Walk-In Closets
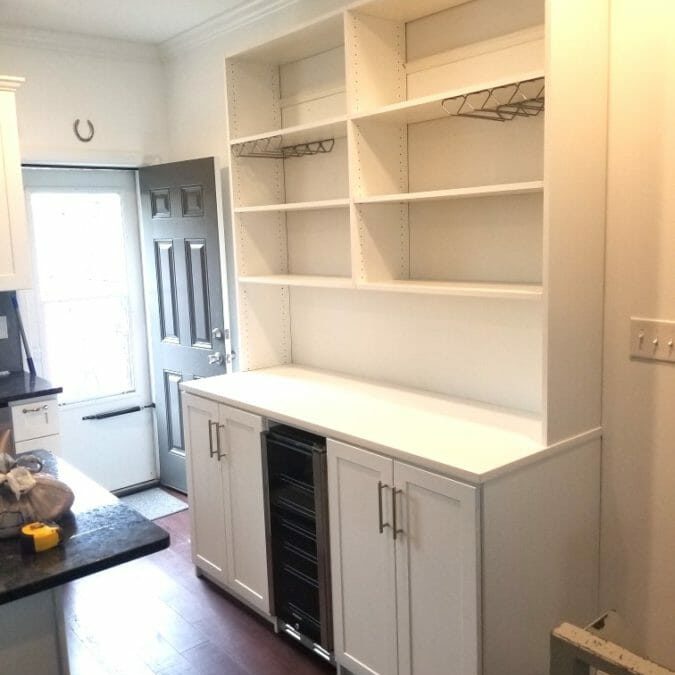
Home Entertainment
