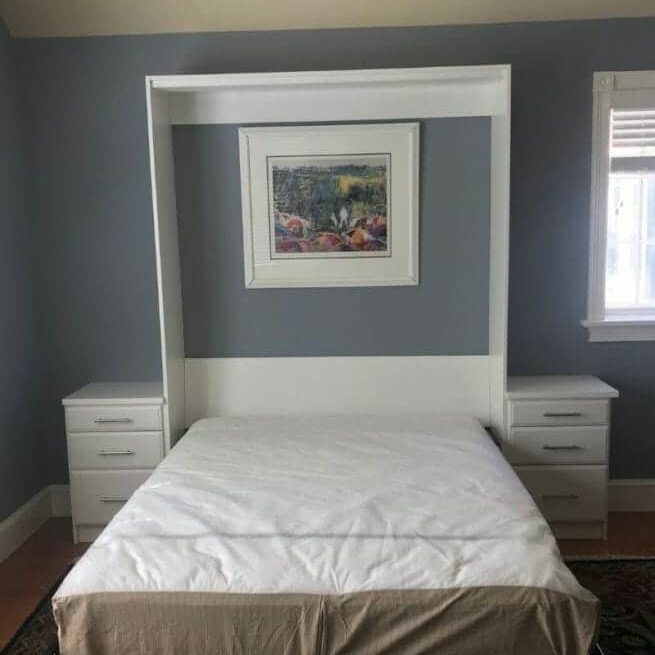Wardrobe closets provide the needed space to store everything from clothing, footwear, seasonal items, linens to, well, anything you need to be hidden from view. Whether designed as furniture or built-in as part of the room, a wardrobe closet can complement any room.
Professional. Reliable. Affordable.
Unique Wardrobe Closet Design
Homeowners with smaller or too few closets may choose to install a wardrobe closet to add more storage space. Wardrobes, also known as armoires, can be stand-alone or built-in to a wall space.
The design professionals at Closets for Less, serving homeowners in the Philadelphia, Bucks, Montgomery County, and South Jersey region, can design and install the perfect custom wardrobe closet in your home.
Custom-designed furnishings will be created to accent your taste, style, color, and, most important, your needs. Our design professionals will come to your home, discuss your needs, and use your vision to create a 3D rendering and all-inclusive estimate of the wardrobe closet for your review.
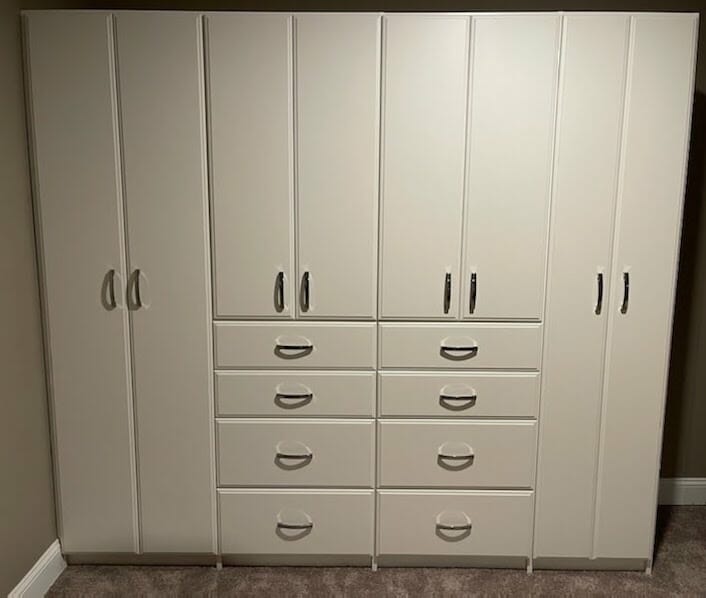
Creative Design Concepts
Dreaming of a wardrobe closet like this?
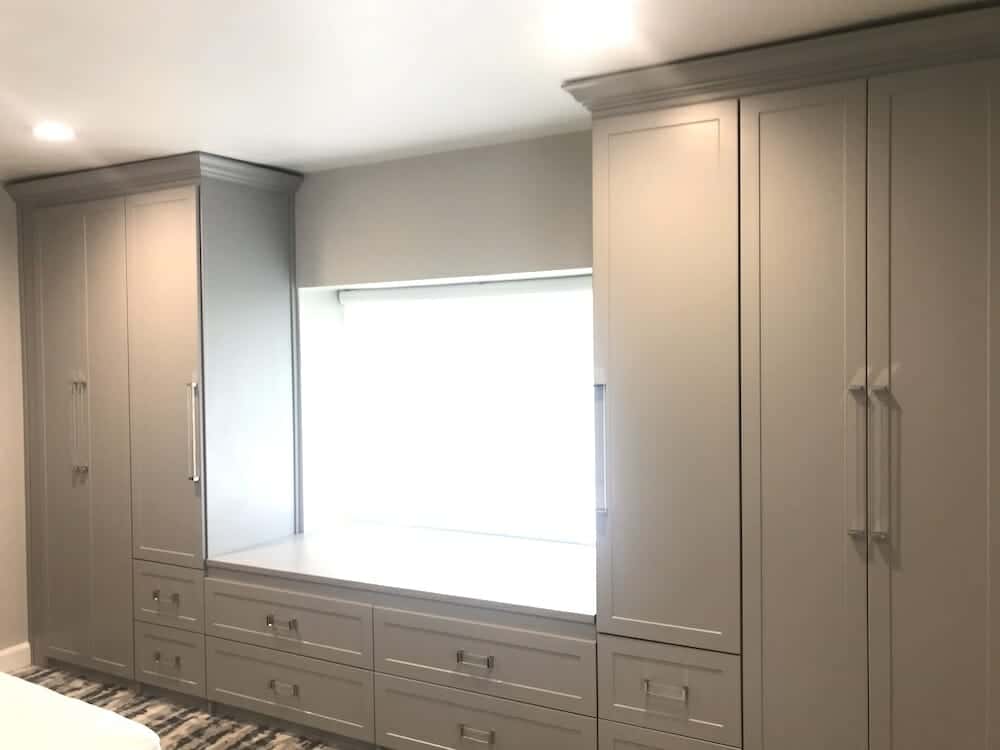
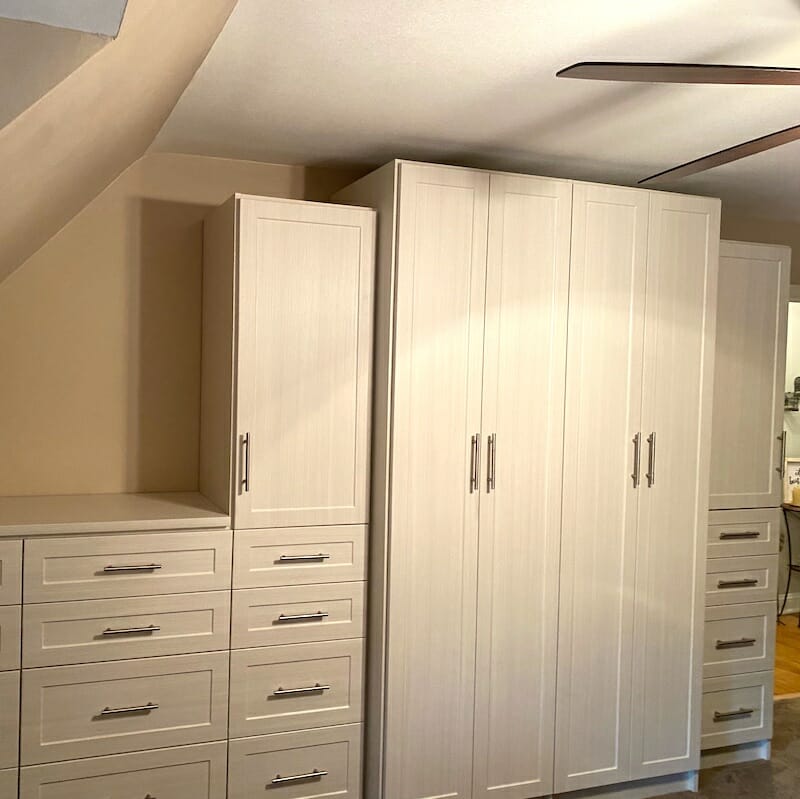
Closets that match your Budget and compliment your style
Upon approval of your wardrobe closet design and estimate, the Closets for Less team will create their magic with quality materials to match your room and decor and let you know an estimated installation date. Most installations can be finished in one day, but larger projects may take longer.
Put your storage dreams into action and call to get a wardrobe closet consultation in your home today
Our Custom Closet Process
Over the last 15+ years, we have made the custom closet installation process easy, stress-free, and exciting!
Step 1
Consultation
At your free design consultation, one of our closet experts will come to your home to take measurements, learn your vision, and provide guidance to maximize storage and functionality.
Step 2
Design & Estimates
Now, we hit the drawing board! Using your vision and dimensions, we will create 3D renderings of your closet installations. Included with the design ideas will be your all-inclusive estimate.
Step 3
Design Revisions
After reviewing your estimate and design ideas, we welcome any and all feedback! Tell us what you like and don't like and we will update and send it back to you for another review.
Step 4
Installation
Once you approve your closet designs and estimates we will order materials and provide you with an estimated installation date. Most closets can be completed in 1 day but the duration of your installation will depend on the size of the closet and how many installations need to be completed.
Step 5
Enjoy
The last step is for you to enjoy your new closets and expanded storage! Have fun organizing!
Ready to Get Started?
Schedule your free design consultation and let us help you make your wardrobe closet dream come true!
More Storage and Organizing Solutions
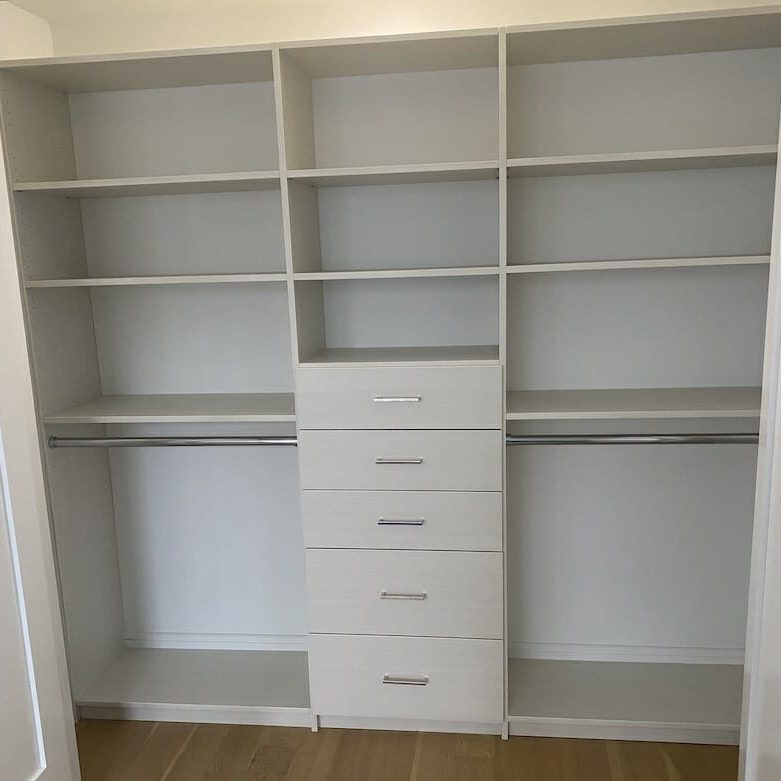
Reach-In Closets
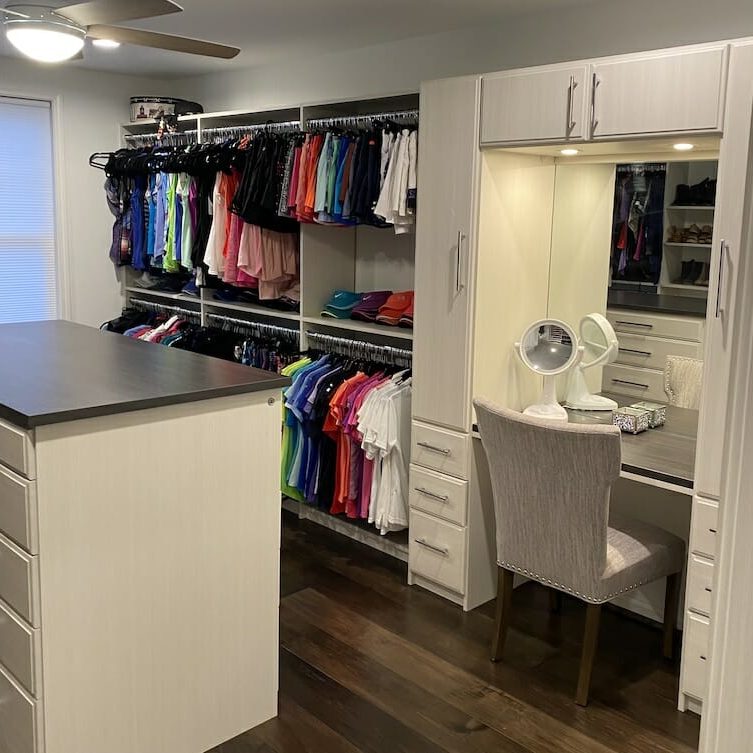
Walk-In Closets
